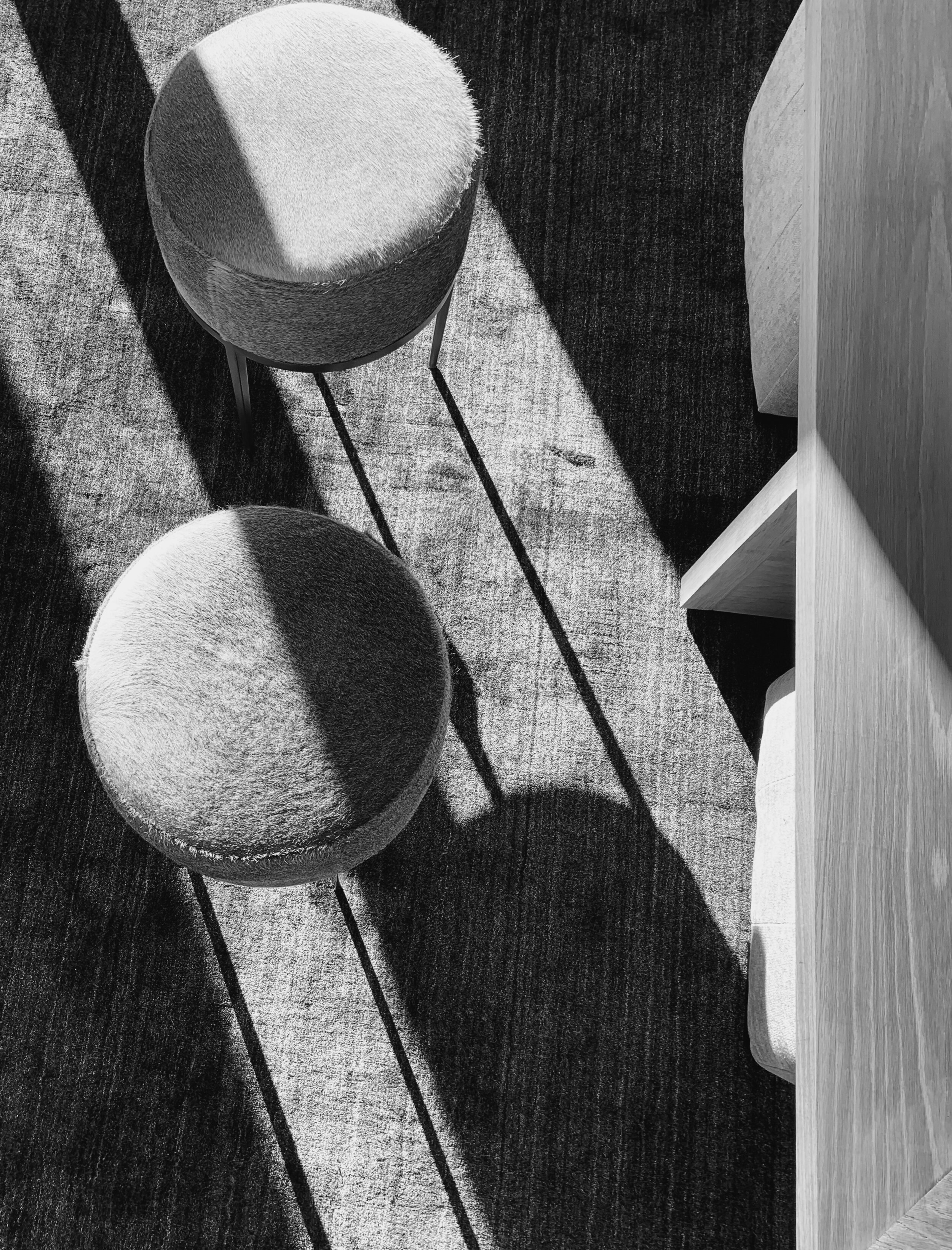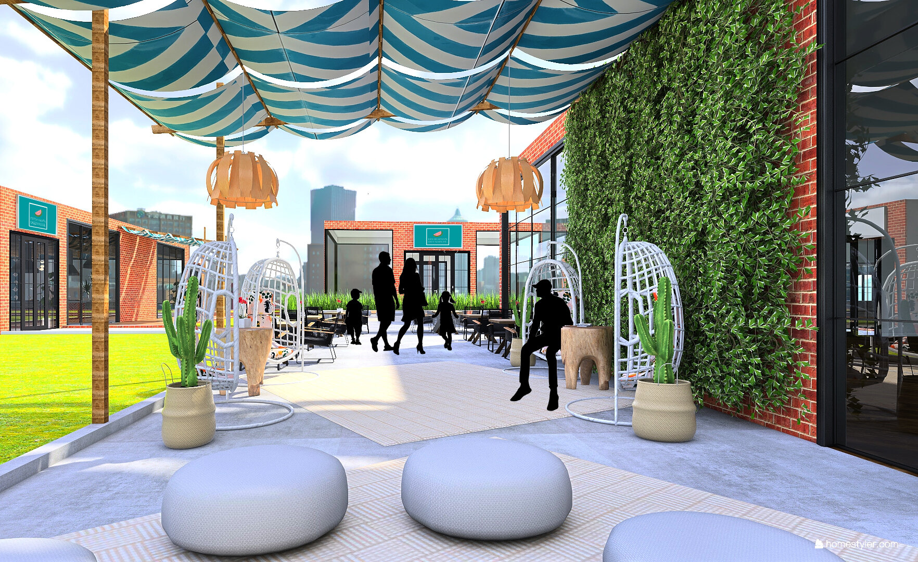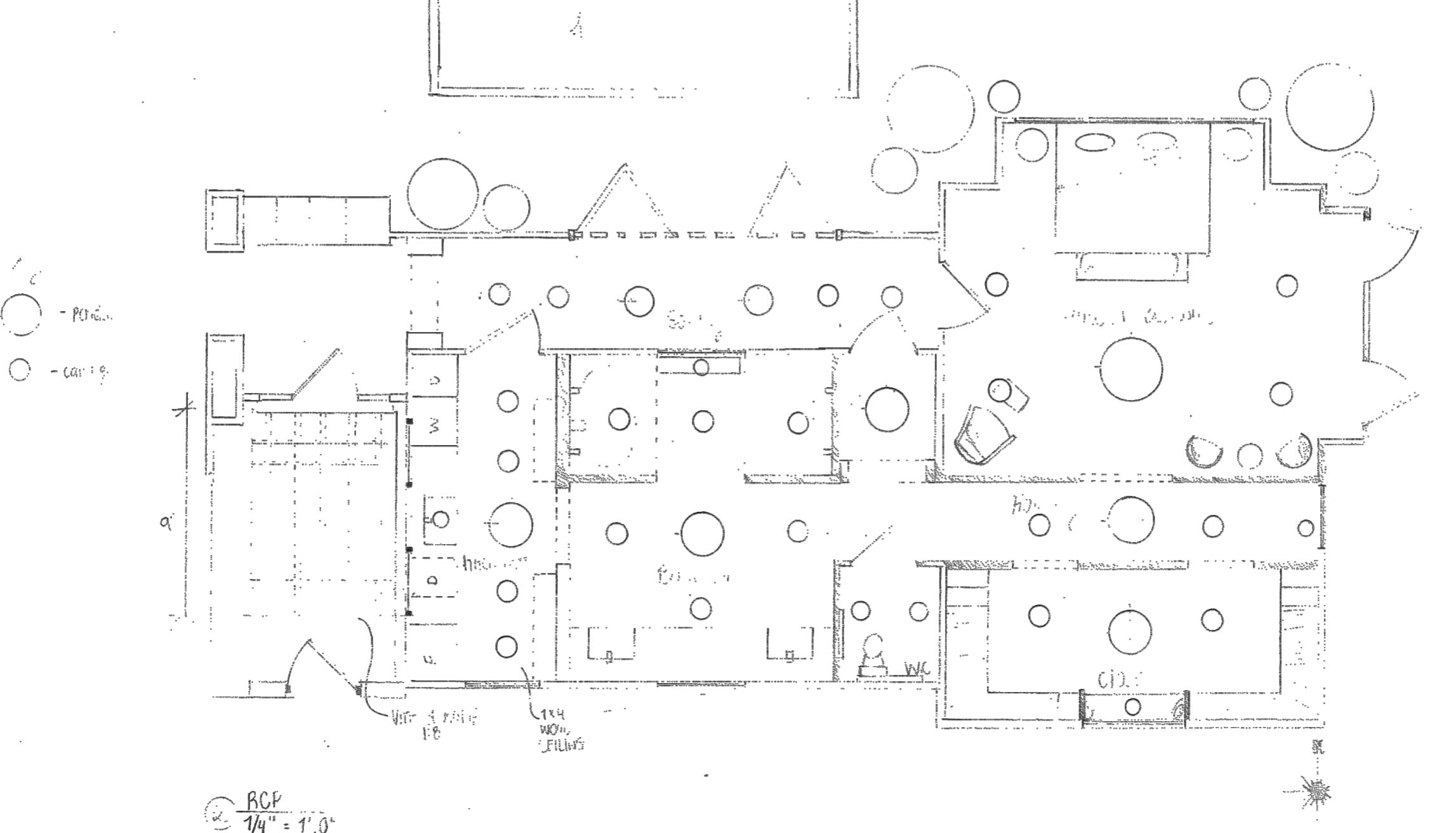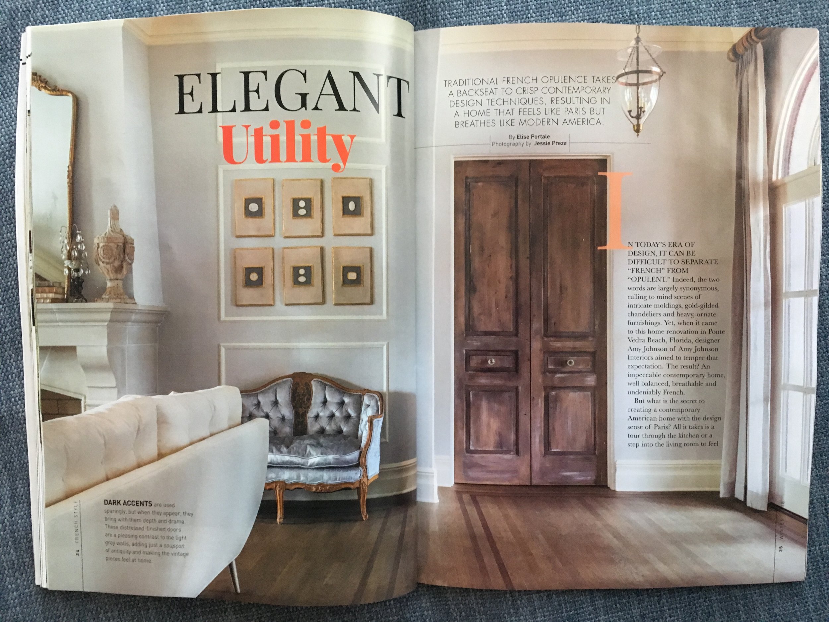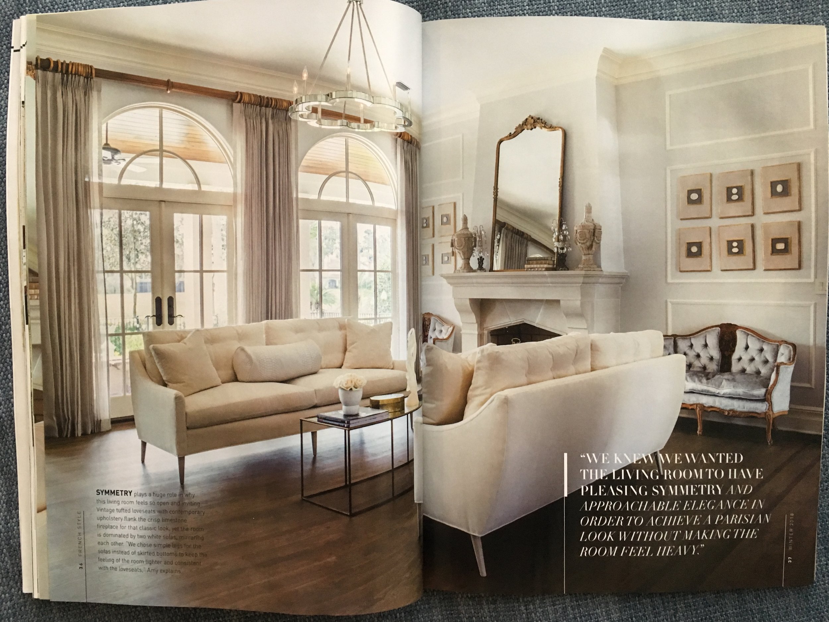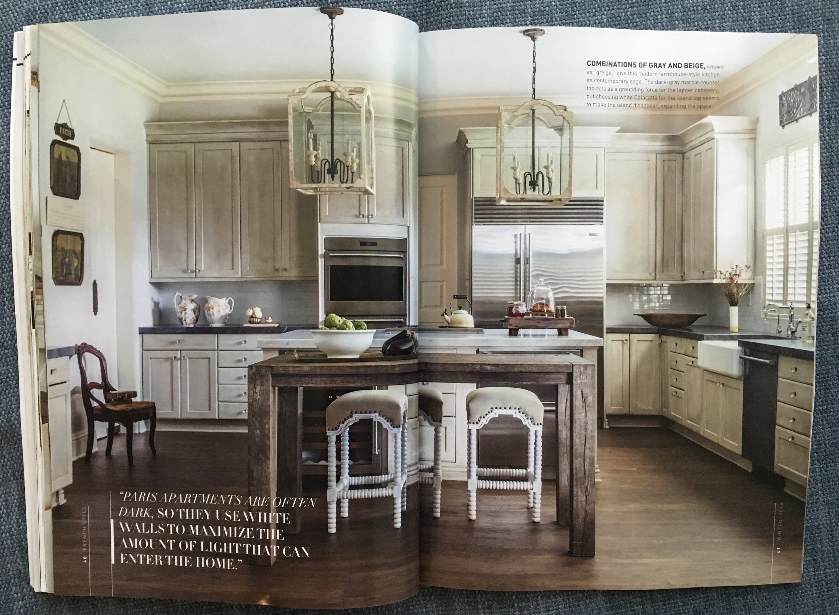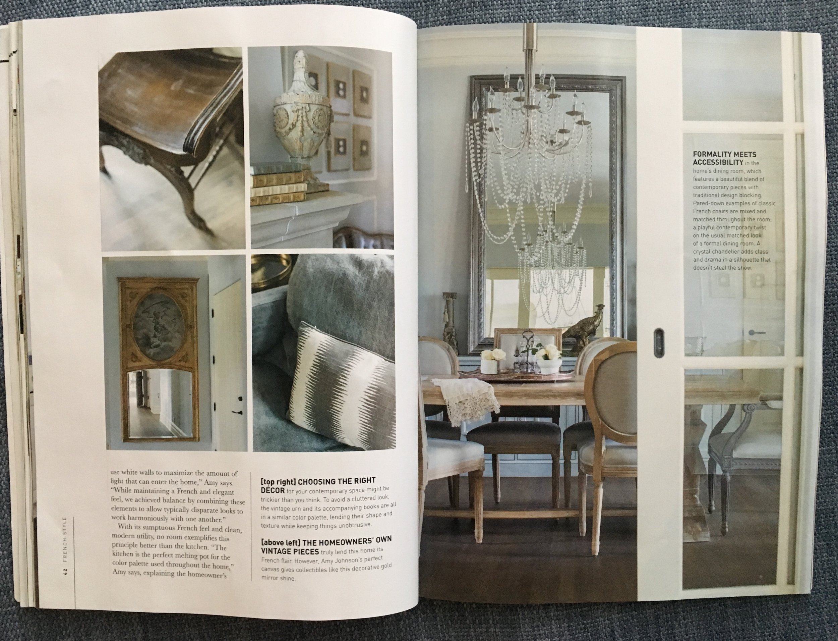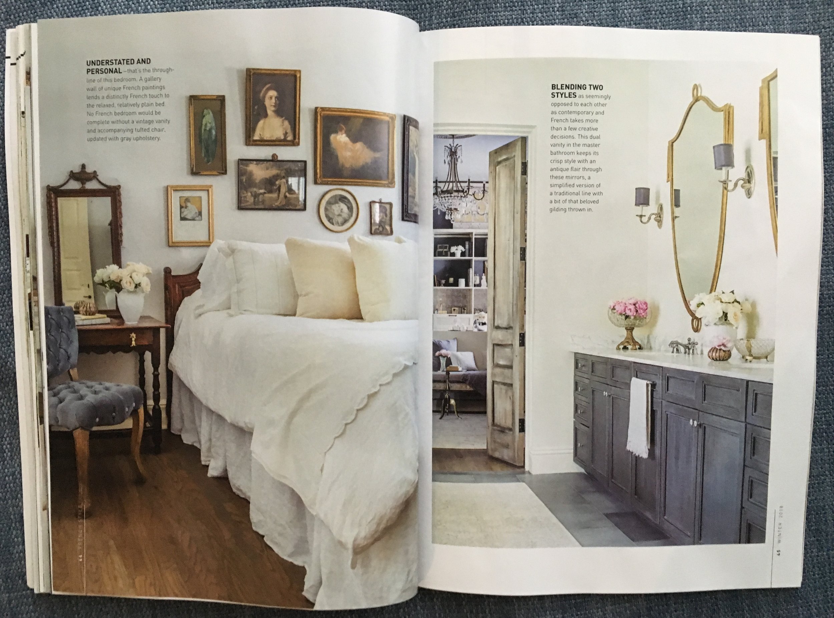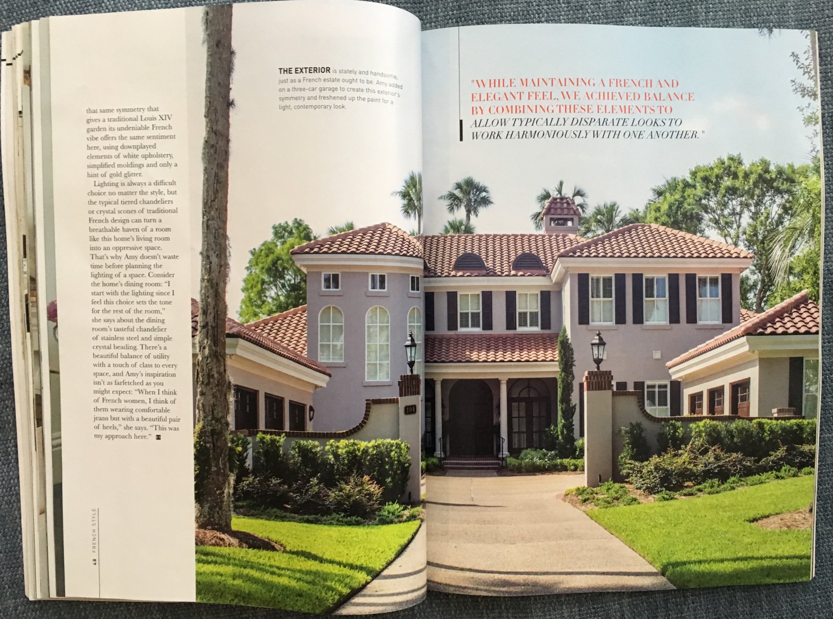“Your home should tell the story of who you are, and be the collection of what you love.”
-Nate Berkus
The work below consists of school projects, concept projects that I have made from scratch as well as publications or work I have completed from work experience. .
My interior design style is based off of the places I have traveled, cultures I have encountered, and through my experiences in life thus far. The work below goes from the newest to the oldest. Feel free to click on any of the images below to enhance the view!
Images and or design work should not be copied or used.
PRESENTATION FF&E and selections FOR CLIENTS
CABINET DRAWINGS FOR CLIENTS
Mood Board Presentations For DECORILLA CLIENTS:
This is constantly being updated with new mood boards that I make for clients!








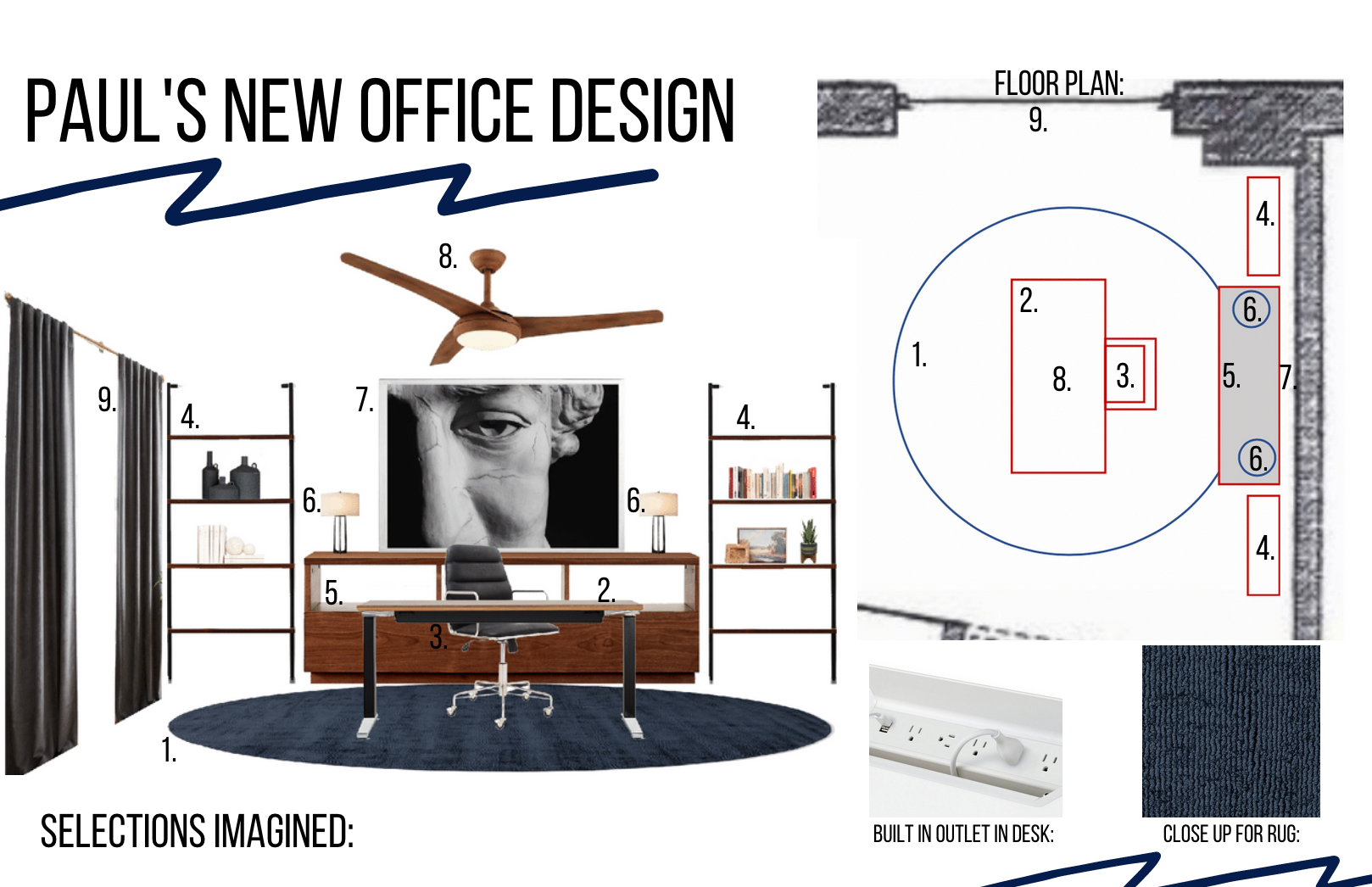

LAKE NORMAN INSTALL IMAGES
A few detail shots I took during our install at Lake Norman in NC.
HOUSE OF LIGHT:
This was a house that I designed for a couple or for a single person! It is a great size consisting of 1 bedroom, a full and powder bathroom, a great size kitchen and dining space and a cozy lounge area! The focus was to create light from places other than the walls but to also play with angles and the slopes of the ceiling!


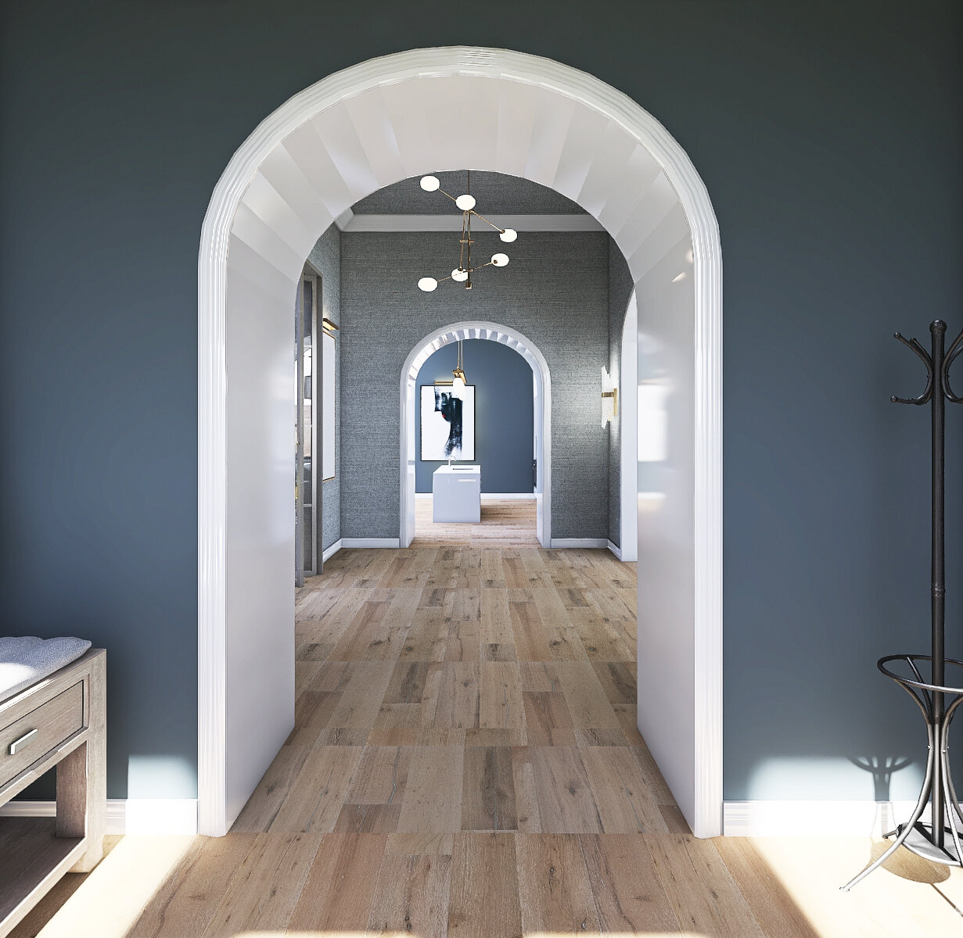


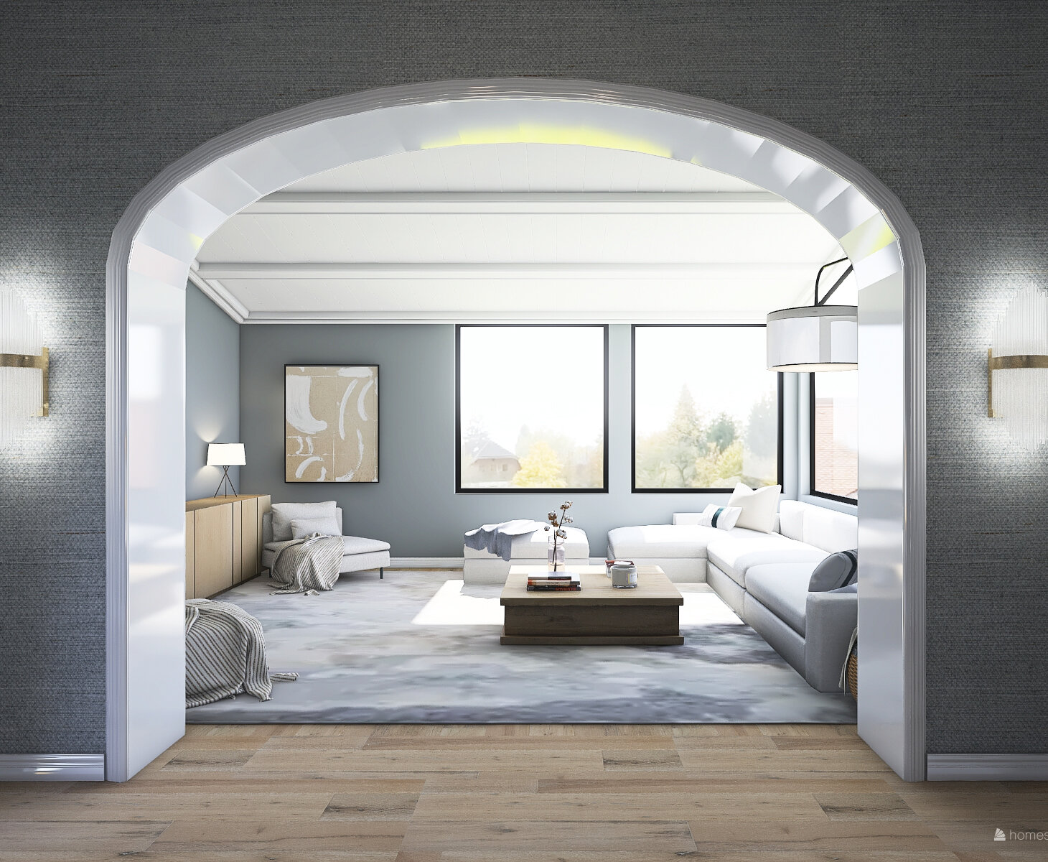









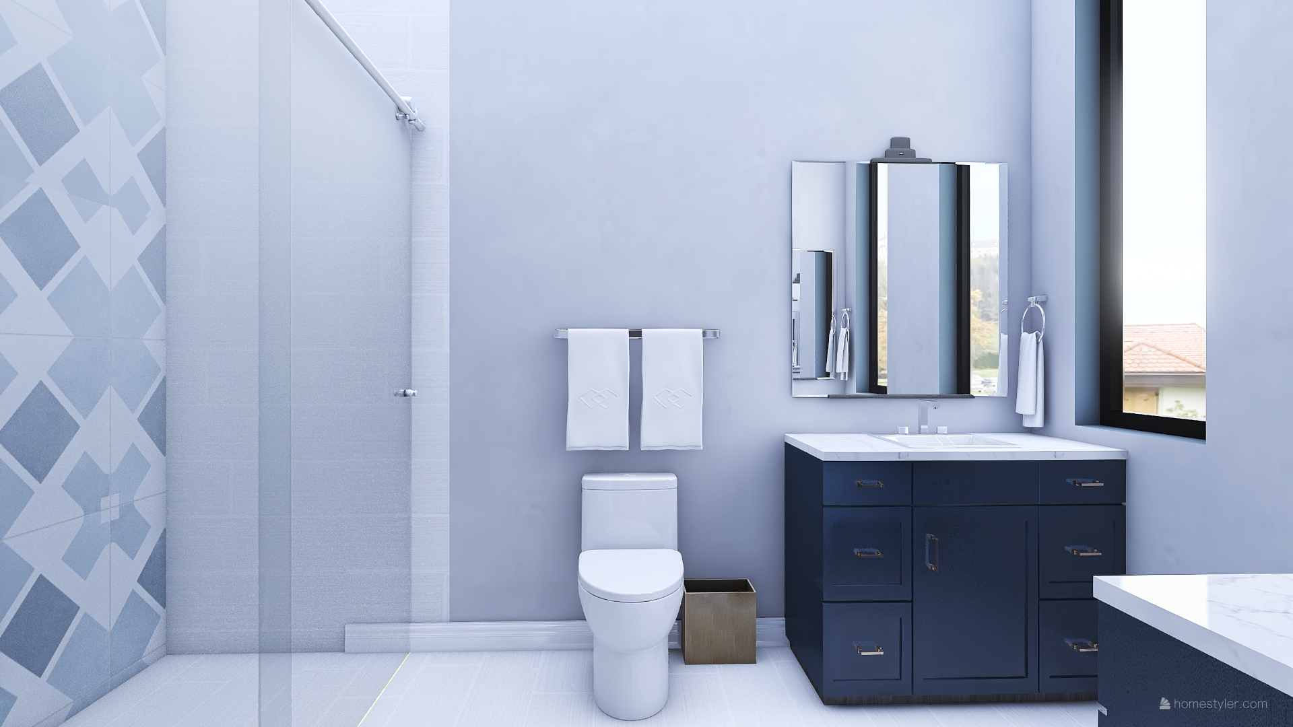




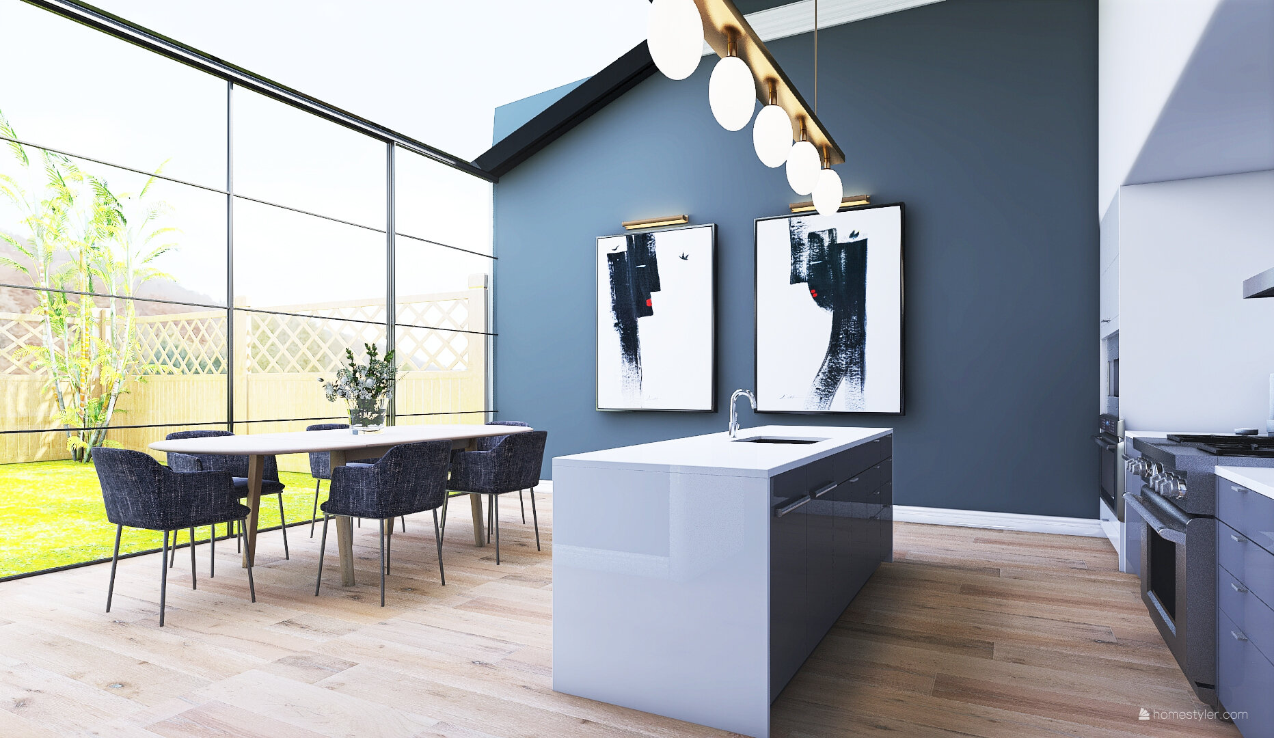



FRESH HAVEN HALL FINAL CAPSTONE PROJECT:
This is my final design project of University. It has been a year long process starting with research, development, programming that lead to the overall design of this amazing space.
FRESH HAVEN HALL:
Fresh Haven Hall is a non-profit that will go towards helping food desert areas here in Charlotte and food insecure places around the world.
Fresh Haven Hall is in short, a community. It will offer the Charlotte area an amazing place through different opportunities to learn, grow, gather and interact while gaining a deeper understanding of issues in our community and around the world.
INSPIRATION:
The inspiration for this project stemmed from writing words upon words on what this nonprofit should embody. Some of those central and reoccurring words being Learning, Connecting, Community, Local, and Growth whether that be personal growth or the actual growth of the fresh produce.
These three images embody the central words/ideas.
All of these words and connections have come together to form this space. These words and images are our inspiration for this project, and we believe Fresh Haven hall has embodied these ideas throughout.
SITE AND LOCATION:
Fresh Haven Hall will be located in the existing Johnston Mill. This mill was built in 1916 and is currently vacant. The mill is right next to a greenway stopping station and has multiple bus stops close by.
Due to the building being so big, Fresh Haven Hall will only occupy what is shown as the highlighted areas. This being half of the first floor in the main building and the whole of the second building.
OVERALL MATERIALS:
The overall materials for this project consisted of wood floors, Stained shiplap, different tile selections, and of course different colors of blue paint. Overall we really wanted this space to be fresh and enjoyable.
FLOOR PLAN:
The main building of Fresh Haven Hall consists of the multi-purpose reception this being the main entrance
Next to that is the Fresh Haven Produce store
Across from the Fresh Haven Produce store is the Volunteers home
then on the more private corner of the building is the Administration Workspaces.
On the corner of the building overlooking the gardens is the Fresh Haven Restaurant and Patio
In the middle of these two buildings we have the greenhouse and the gardens! The green house and gardens will provide all the fresh foods that will be used throughout all our spaces and to serve people in need. The gardens will also be used to teach people about different produce, gardening and how to do this efficiently in their backyards.
In the Second Building we have the teaching kitchen, restrooms and lockers for the students.
PERSPECTIVES:
Welcome perspectives: at the entrance there will be a large welcome desk where people can make appointments, sign up for classes, hang out with friends and family or watch the restaurant kitchen making foods through the glass window looking into the kitchen.
On the other side of the reception desk is a place where students, or anyone can take pictures to market and share that they have been at Fresh Haven Hall.
Fresh Haven Produce is the grocery store. There will be shelving for dry foods and produce, baskets for fruits and vegetables. And then there is refrigeration section for foods that need to stay cold and refrigerated. Once the customer has picked up what they want they can check out and receive a reusable shopping bag with the Fresh Haven Hall Logo!
The Administration Workspaces: This is the staff’s workspaces, but it can also be used for advising or counseling. There are workstations along the windows, a meeting table and a lounge area that allows for different types of workspaces for the staff. There is also a kitchen where the staff can store their lunches or make food on their break times.
There are also two semiprivate offices for advising/ counseling or just for private work calls etc.
Volunteers Homes: The volunteers home has this name due to the fact that we want this space to be a safe place and a place where people actually want to come and volunteer. This space consists of a front desk where volunteers will check in. There will be tons of tables and seating options for the volunteers to sit while they get their instructions or plans for the day.
Fresh Haven Restaurant:This space will be a fun and relaxed environment where people can come and try new foods and dishes. There is a bar for smoothies or juices, then a slightly lifted area where people can eat and socialize under hanging plants.
The outdoor patio was designed to bring the outdoors into the restaurant. There are glass garage doors that open up to the outside bringing the fresh air into the restaurant. This space has all different types of seating that overlooks the gardens and the rest of the facility as well
Fresh Haven Hall Teaching Kitchen this is a space that we wanted to be clean, light and easy to use. There are five stations, two people per station. The head instructor of the class will be positioned at the front with a projection screen behind so that the class can see clearly what is going on.
FINAL CAPSTONE RENDERINGS:
D BY DOMINO:
D by Domino was based off of the magazine Domino Magazine and their Editorial Director Jessica Romm Perez. This space encompasses their corporate culture throughout using different workspace methods and of course making the environment fun and enjoyable.
D BY DOMINO RENDERINGS:
SUNSET VIEW:
This was a house that I designed from scratch like the last two projects below! This house was influenced by the houses experienced in the mid-west and in the Middle East. This is another side to my design style where I love when houses are modern and use natural elements, textures and colour schemes. This house was designed to be somewhere high up in the desert with panoramic views. I also designed this house to where it could be used as an airbnb or easily used if someone where to rent it out.
The floor plan consists of:
An entry way with laundry and tons of storage, an open layout floor that includes the kitchen, dining and living, 2 bedrooms around the same square footage with on suite bathrooms. Each of the bedrooms have access to the outside patio and pool as well.
CAFÉ MED:
Inspired by the blue ocean and the Mediterranean lifestyle this would be located somewhere close to the beach and sea breezes. This cafés floor plan consists of a large open bar and seating area, a kitchen, restrooms and a loft which has panoramic views of where it would be located. There are multiple outdoor areas that consist of an outdoor bar, as well as covered patio with seating for dinging and daybed areas for relaxing and just socialization.
2020
BOSS BABES PLACE:
The small office space has a reception, a waiting area, a main office floor for all working, three private offices, restrooms with a shower, a main meeting and collaborating room, a lounge and kitchen with tables for eating lunch etc.
This was a place that I designed for collaborating women to use as an office space. I wanted each room and each space within the office to create and have a new and exciting atmosphere. I wanted this space to be a place that people want to go to work and enjoy their time. I also wanted this space to be one where hierarchy is not throughout the office. The main office floor leaves people having their own space and desk, but it still being open for communication and collaboration. The three private offices are used for private or quite work time where women can use them if they have private meetings for 2-3 people. Those offices are not meant for any specific people they are there if private meetings or work is to come about.
2020
SLEEK:
A sister brand of Sketch in London. A fun, high-end restaurant, cocktail bar, high tea and dinner place. A place for people to enjoy Charlotte and the people in the city. The restaurant supports local Charlotte artists and the restaurant acts as a gallery as well. There is an outside patio, a bar, two dining ares, uni-sex restrooms, and a comfy lounge that opens up to the Charlotte streets so anyone can walk in can relax or hangout with friends.
2019
LOGO THAT WAS DESIGNED FOR THE RESTAURANT
ACNE STUDIOS NEW:
ACNE STUDIOS IS A STOCKHOLM-BASED FASHION HOUSE WITH A MULTIDISCIPLINARY APPROACH. THROUGH FOUNDER AND CREATIVE DIRECTOR JONNY JOHNANSSON’S INTEREST IN PHOTOGRAPHY, ART, ARCHITECTURE AND CONTEMPORARY CULTURE, AN ALTERNATIVE PATH HAS BEEN FOUND. TURNING ACNE STUDIOS INTO A WELL RESPECTED CREATOR OF READY-TO-WEAR, MAGAZINES, FURNITURE, BOOKS AND EXHIBITIONS.
ACNE STANDS FOR “AMBITION TO CREATE NOVEL EXPRESSIONS”
FROM THIS MEANING I DECIDED TO MAKE A NEW STAND ALONE STORE FOR THIS HIGH END CLOTHES COMPANY USING THE “ACNE” NAME AS A STARTING POINT AND A DRIVING POINT FOR THE REST OF THE DESIGN.
2019
RWANDA AWAY FROM RWANDA
This was a final project for a residential design class that I took. It was based off the country Rwanda in East Africa and we where making a mountain house for high political powers in the country. Jeannette Kagame is the lady and her family that I designed this home for. .
The country is known for green, mountainous landscapes, renowned volcanoes and mountain gorillas. It is one of the smallest countries with one of the highest populations within Africa. The country is more than the landscapes, once you dive deep into their culture the country is not only known for their horrific genocide against the Tutsi people, but they are known for their amazing craft work, their music and dance rituals as well as their fashion and community lifestyle.
Jeannette Kagame is the First Lady of Rwanda, wife to Paul Kagame the president of Rwanda. Jeannette is the founder and chairman of the ImbutoFoundation which is a non-profit organization whose mission is to support the development of a healthy, educated and prosperous society. She is also a Co-Founder of the Organization of African First Ladies against HIV/AIDS, which works to respond to the ongoing HIV/AIDS epidemic throughout the whole of Africa.
The design for this house was intended to bring together Jeannette and her husband’s life as leaders and people who love community, together with the arts and beautiful traditions that Rwanda has. Bringing in ties from all over Africa, this house will be a home away from home, a place to enjoy with each other as well as with the community and family they meet in North Carolina.
2019
Master Everything: Spring 2019
DREAM KITCHEN PROJECT:
FALL 2018
OLD AND NEW:
Revit class we finished up our final with renderings and furniture!!
Spring 2018
CROWN EDUCATIONAL AND TRAINING FACILITY:
In my Human Environments class the past three weeks we have been working hard on a project that will be submitted into a competition here in North Carolina! This is the space that I designed based off the criteria in the project proposal! This is Crown Educational and Training Facility. Crown is an ASD facility which will help people with ASD grow, learn and become more independent human beings. The main themes behind my drawings is Function, Flexibility as well as Independency. People with ASD need to have spaces that suit them and furniture that can move and alter at their needs. With the use of technology it will be a place that is up to date and will provide patients with a true hands on interaction.
Outside jurors from various backgrounds judged all the different groups and projects and this project moved through to the south regional level in North Carolina.
Spring 2018
FRENCH STYLE MAGAZINE!!
I am so beyond excited to announce that the work I helped Amy Johnson Interiors with over the summer has now been published in French Style Magazine!! It was so much fun helping style this gorgeous house as well as help with some of the photographs that have been taken for the magazine!! It was truly so great to be behind the scenes of this and a huge accomplishment for Amy, Jessie and myself! If you have not gotten a copy of the magazine I would definitely go get one!!
Summer 2018
A CHIC AND MODERN LIVING AND DINING
BELOW ARE THE FLOOR PLANS ONE IN PENCIL AND ONE IN COLOR.
Floor plan drawing
Fall 2017
This is the final product of the drawing before this.
Fall 2017
RUSTIC MUSIC COMPANY:
2017
This is a floor plan of a CAD and Sketchup project I did. I based this whole office off of a music recording company.
Fall 2017
This is the same project as the one below. This is a view of the entry/waiting room.
Fall 2017
FROM LIFE TO DEATH:
2017
This was created in a workshop class in University. All the items was taken from a once living animal. The whole box and the applied newspaper was done by myself.
MOVEMENT OF LINES: PAPER MODEL
2017
Spacial Design Concept from an interior design class taken at university. Inspiration was based off the Oslo Opera House in Norway.


































